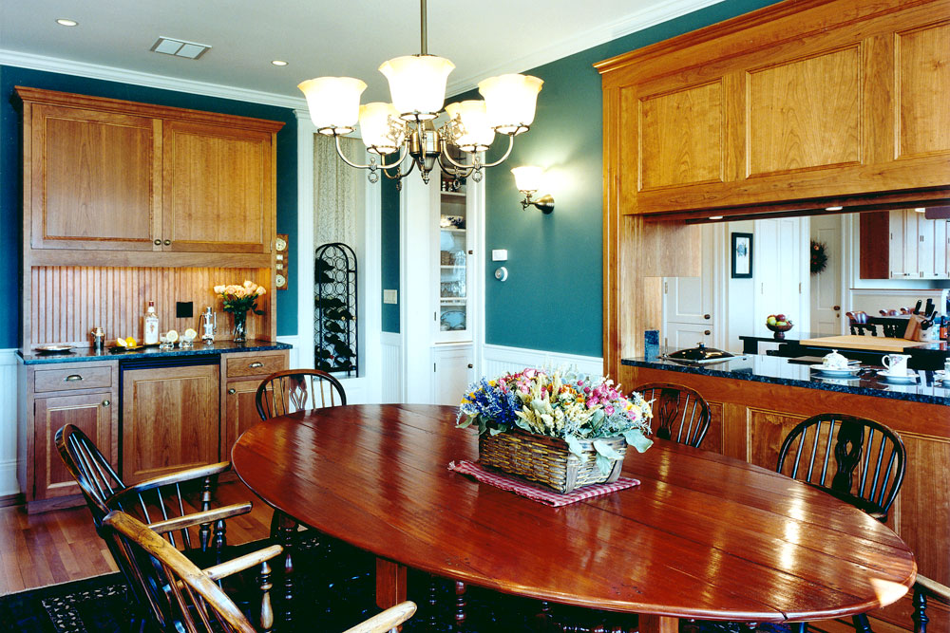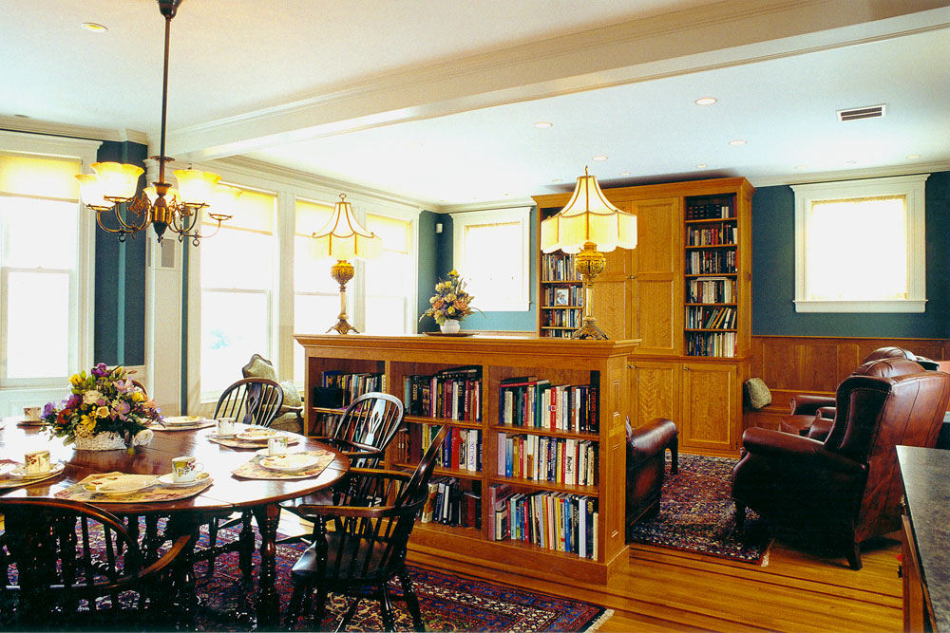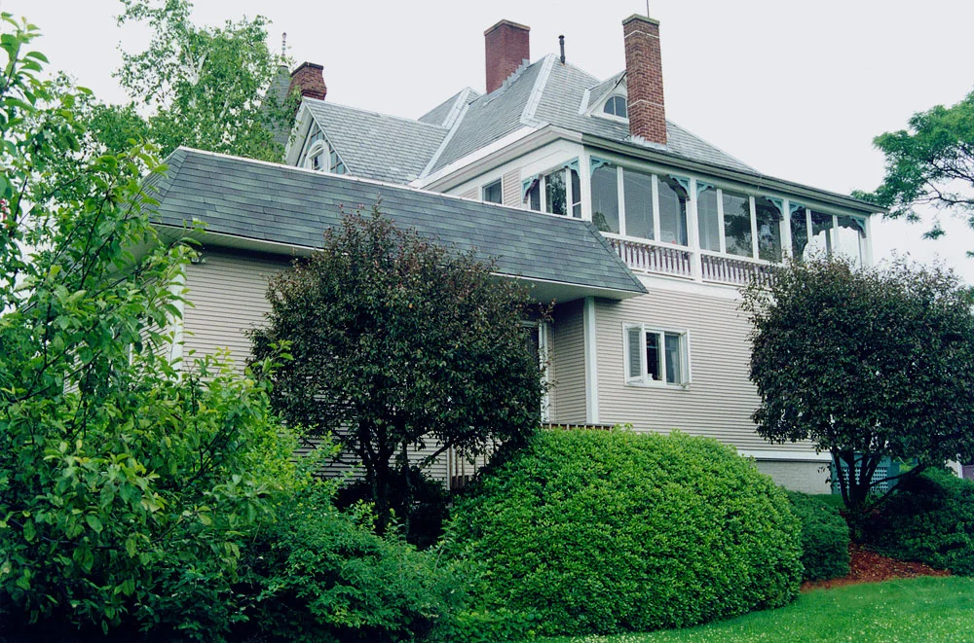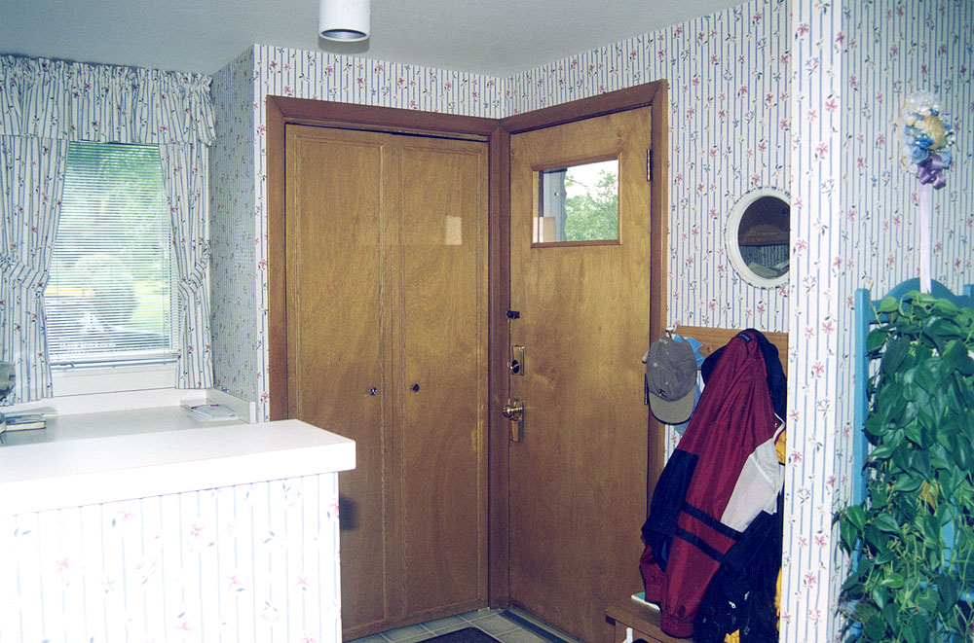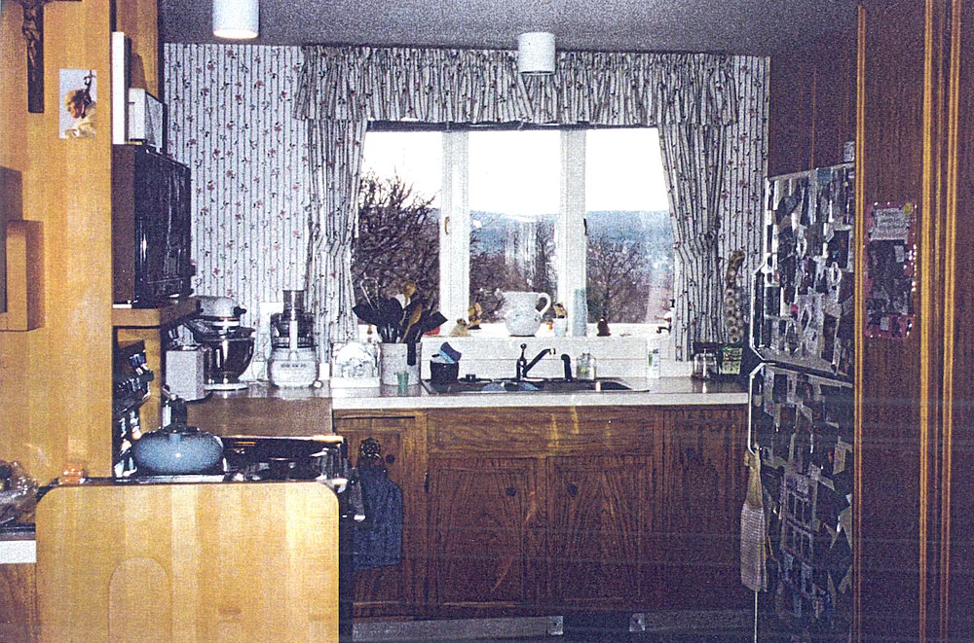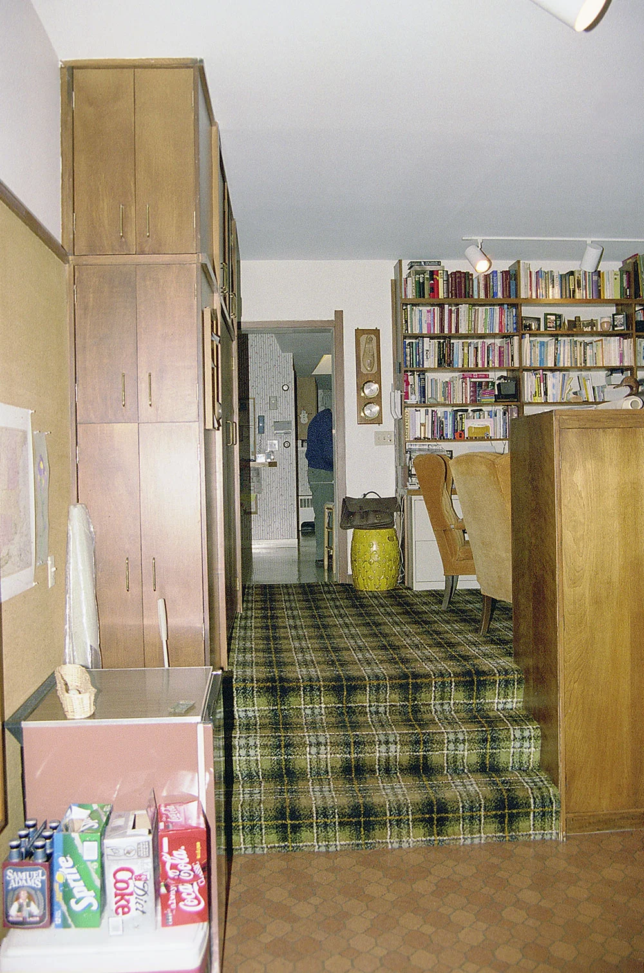This 1890s Victorian had a 1970s addition on the rear of the house that was built to accommodate a new Mudroom, Kitchen, Informal Dining Area, and Family Room. We modified the addition on the outside to bring it more into line with the design of the rest of the house, and then gutted the addition and redesigned and rebuilt the spaces within to blend more seamlessly with the highly elaborate interior of the main part of the house.
This 1890s Victorian had a 1970s addition on the rear of the house that was built to accommodate a new Mudroom, Kitchen, Informal Dining Area, and Family Room. We modified the addition on the outside to bring it more into line with the design of the rest of the house, and then gutted the addition and redesigned and rebuilt the spaces within to blend more seamlessly with the highly elaborate interior of the main part of the house.





