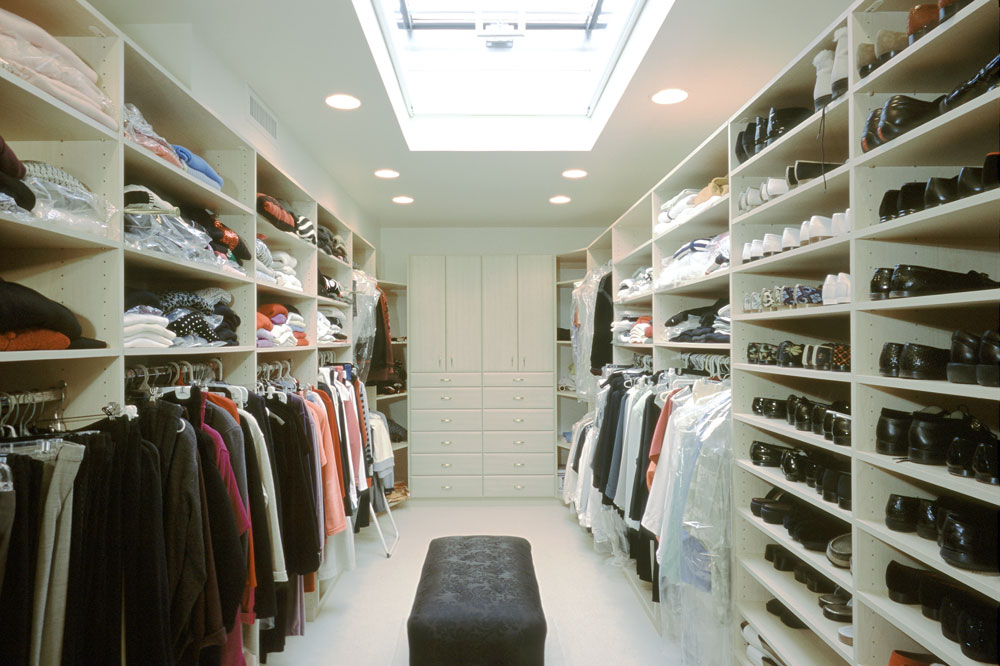I don't do a lot of redesigns of Modernist Style Houses, but here's an example of one from the 1980s. It's a little difficult to see from the before and after shots, but some open flat-roof space on part of the house was enclosed to create a bridging link from the existing Master Bedroom to a Family Room space that had previously only be accessed from a stairway from the Garage. Now the new space functions as an expanded Master Bedroom Suite.












