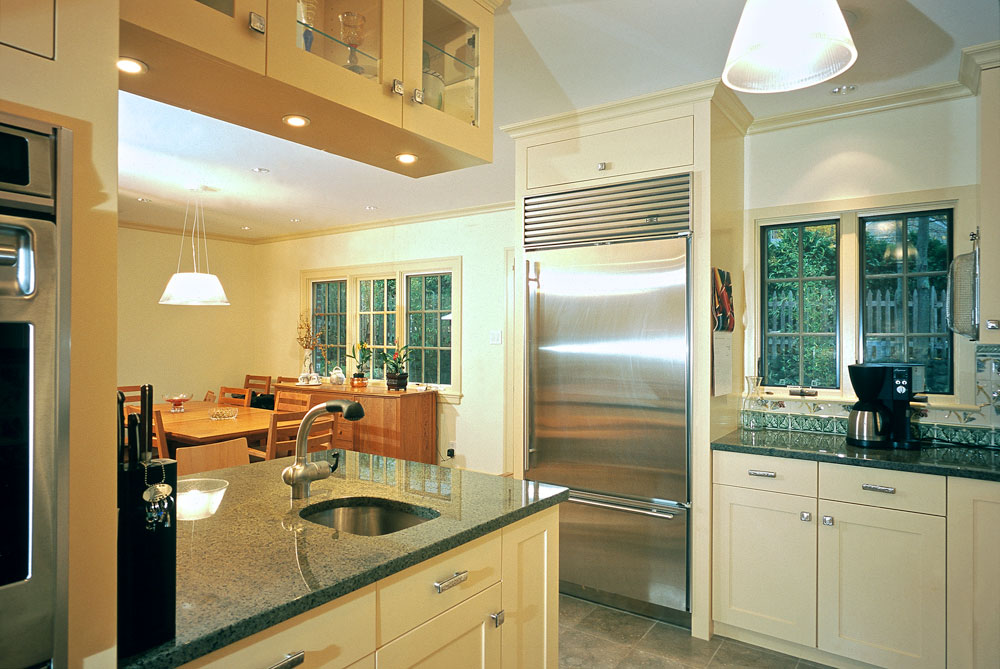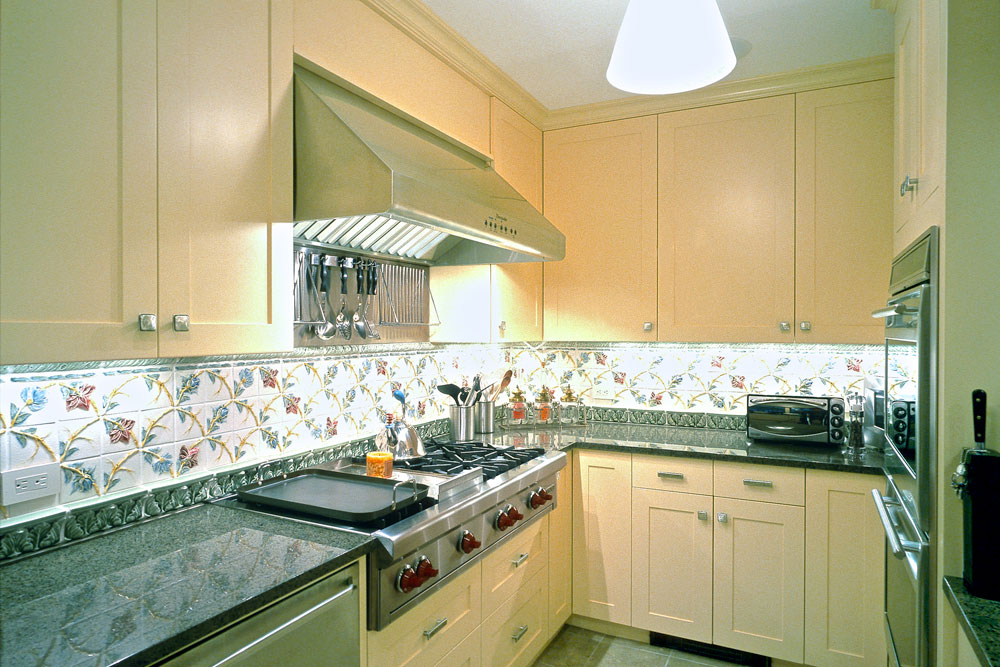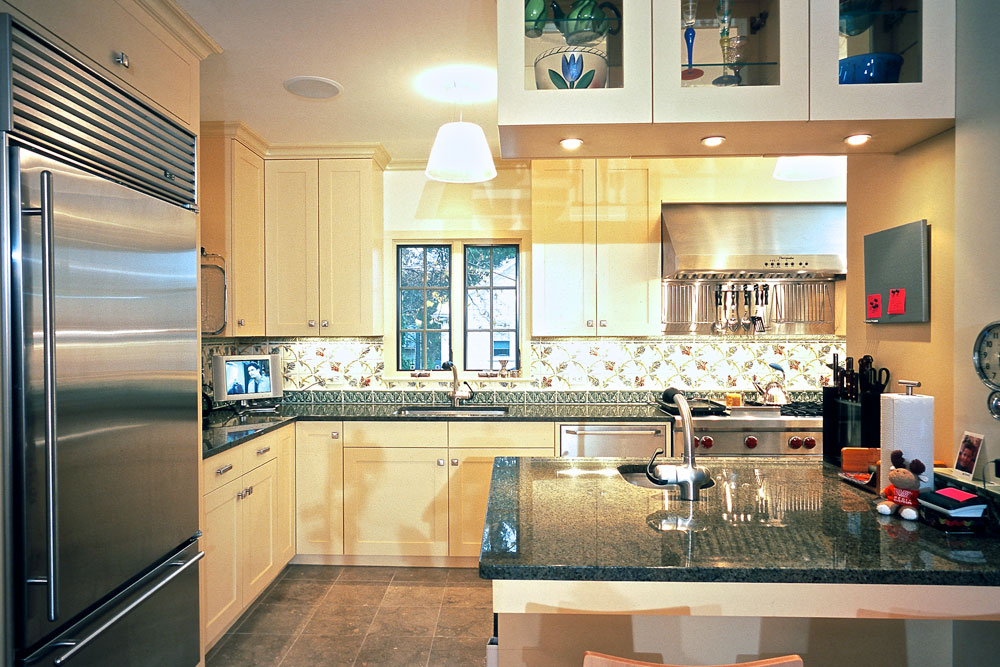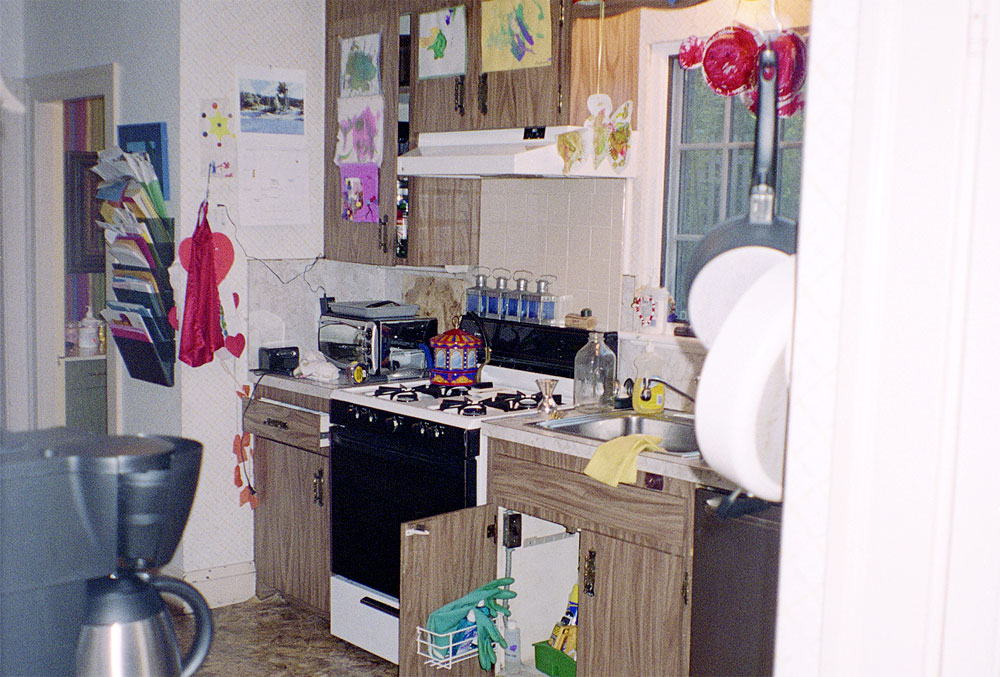This 1930's brick Tudor Styled house was added to at the rear to make room for an expanded Kitchen. Because of the tight constraints with setbacks on the site, we were only able to add a small amount of room to the footprint of the house, but even that small bump-out allowed for big changes on the inside. We removed some interior partition walls to allow for a comfortable new Kitchen, Informal Dining Area, and Powder Room bath, all of which take advantage of the views to the back yard.
This 1930's brick Tudor Styled house was added to at the rear to make room for an expanded Kitchen. Because of the tight constraints with setbacks on the site, we were only able to add a small amount of room to the footprint of the house, but even that small bump-out allowed for big changes on the inside. We removed some interior partition walls to allow for a comfortable new Kitchen, Informal Dining Area, and Powder Room bath, all of which take advantage of the views to the back yard.
















