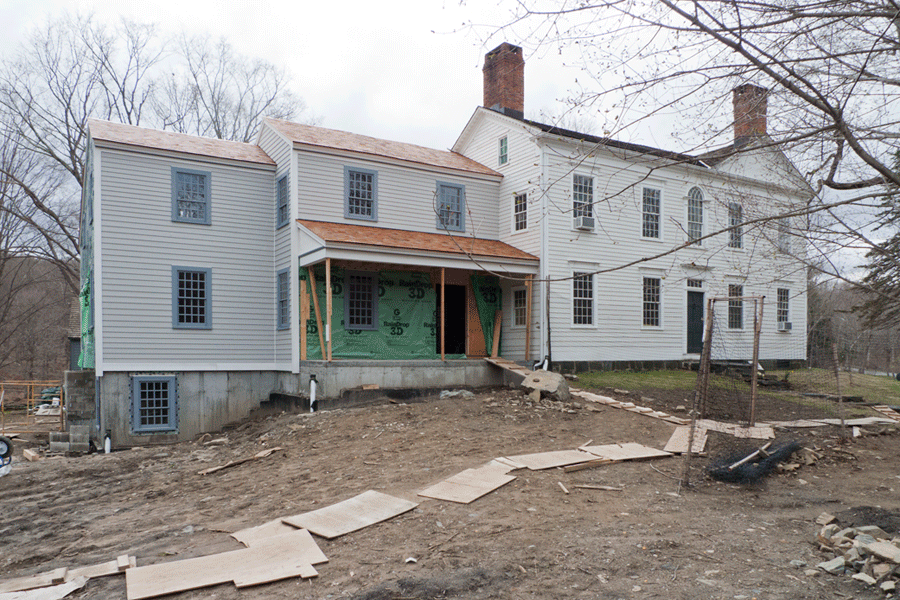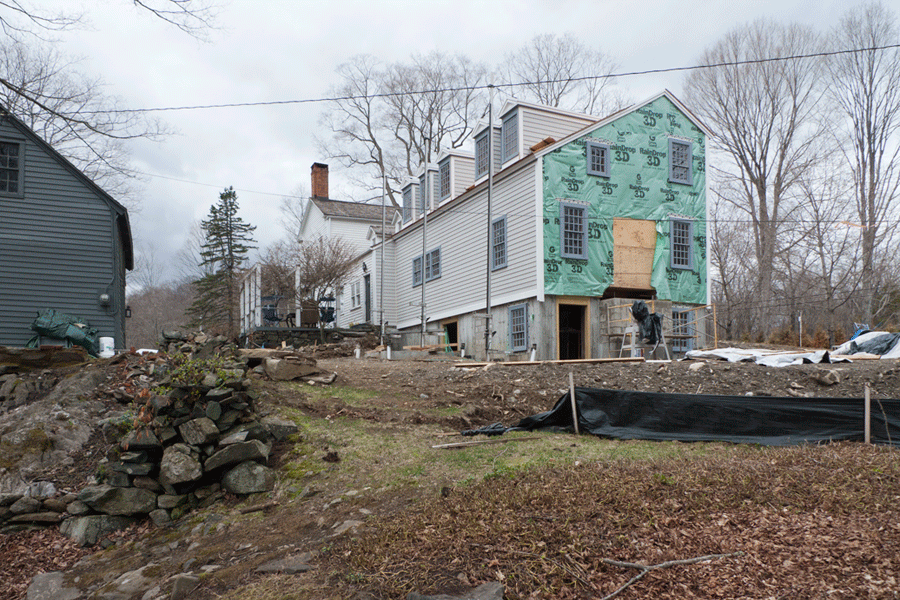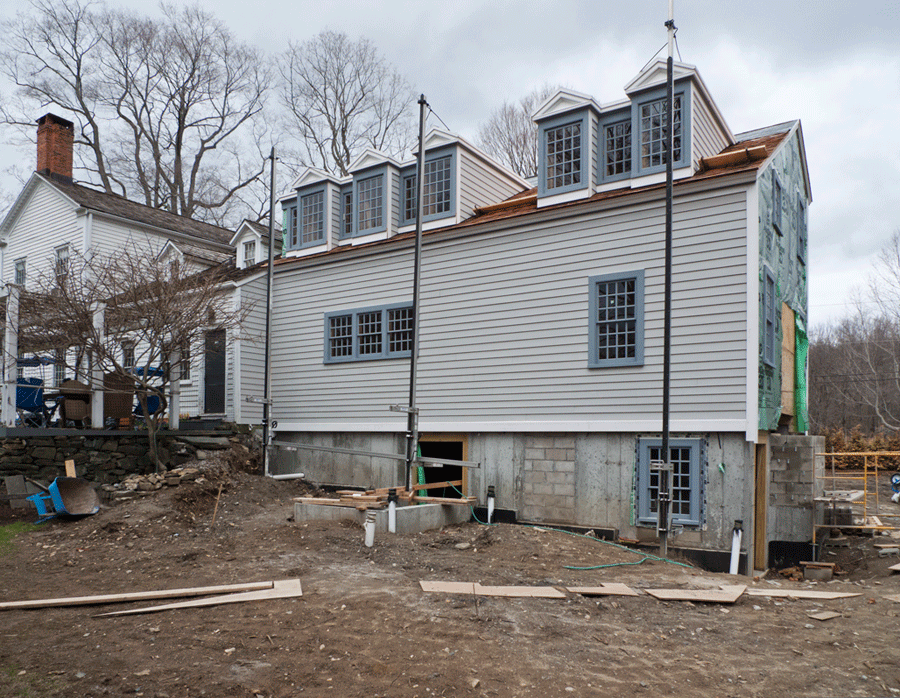Daryl Hall House Project Update 04/27/14
/This project for Daryl Hall continues toward completion, at least for this phase. Phase #1 includes the addition to the east side of the existing house, itself an addition to the original 1787 house in western Connecticut. Phase #2 includes a redo of the interior of the existing house, the creation of a new gable on the south side of the house that will match the existing gable to the left when viewing that elevation from the outside, and a new two-story porch also on the south side.
The last set of progress photos were taken back on February 17, 2014, and show the addition and a few interior framing shots. These most recent images were taken on April 27, 2014, and show how the addition is progressing. The foundation base has been set up to take veneer stone that will match that of the original house and its addition. The stone is being reclaimed from one of many stonewalls on the property; there are a number of them in various states of repair, and we’ll take our material from the most deteriorated of the walls found in the woods at the rear of the property.
The windows have been installed, and were fabricated by the Benson Window division of Connor Homes in Middlebury, Vermont; from reclaimed chestnut wood supplied by Daryl from his treasure trove of old house parts. Connor Homes fabricated the addition frame in their factory in Vermont, general contractor Steve Wilson and his crew put it all together, and will do all the finishing work and oversee the subcontracted trade functions.
You can view the accompanying “before” photos for several of the views of the addition in the “In Progress” section of my website under “Projects”. Stay tuned as Daryl’s project progresses.
PROGRESS SHOTS FROM APRIL 27, 2014
North Elevation from the street
Unobstructed north elevation of the addition to the left, main house and earlier addition to the right
These views show the addition to the left, which is comprised of two forms. The idea was to make the addition appear to have been built 50 or so years before the main body of the house. It helps to see the “front” of the house, which is the original structure. I put “front” in quotation marks because we typically think of a house’s front as the elevation that faces the street. In this case, the original front of Daryl’s house faced a road that is no longer there. The new functional front of the house is the north side, as the first two views illustrate. Here is the original front of the house:
Original front of the house, facing west
Now, if you refer back to the first two photos in this post, you’ll note the bridging link between the new addition and that main body of the house, which was only one room deep, typical of many houses of the 18th century. The “bridging link” was added to the original house probably 20 years or so after the original was constructed. This newer section has been modified incrementally over the years, and it, and the original part of the house received a facelift probably in the 1920’s that replaced all the exterior trim with lighter, more attenuated casings and moldings. The Colonial Revival movement was still very much in evidence in the twenties, and this lighter approach to the trim detailing was more popular than the heavier looking trim used on the first period Colonial houses in New England. Of course this idea of a “bridging link” only serves that function to connect the front of the house to the new addition. In its time, this earlier addition was a common way to expand the size of the house without altering the architectural character of the original part of the house. Prior to our new addition, the earlier addition contained a dining room, kitchen, and a bedroom and adjacent nursery room. Probably in the 1920’s two small bathrooms were shoehorned in to this addition. Our new addition will contain the new kitchen, and the old kitchen will become a pantry. Additional new spaces are a parlor room on the main floor, a den in the lower basement level, and two bedrooms and bathrooms on the second floor. Phase two of this project will include the creation of a third bedroom on the second floor of the south side of the house by adding a gable on top of the saltbox style roof there that mirrors the existing gable on the south side of the original part of the house.
East end of the addition
The plywood cover on the east end of the new addition covers the hole for the chimney. The lower part of the chimney will have the same stone veneer as the foundation, and above that it will be brick, a common practice in the early days.
View of the southeast corner of the addition
South elevation of the addition
South elevation with addition to the right, earlier "bridging link" addition to the left
The dormers on the new addition were an idea that Daryl really likes, though at the moment they dwarf the dormers on the earlier addition to the left. These smaller dormers will disappear when the new gable is added in their place. This gable will be a twin to the one formed at the south side of the original house.
Southwest corner of original house and earlier addition to the left, new addition to the right
View to the south from the new kitchen in the addition
View to the southeast in the new kitchen
Detail of new timber frame ceiling in the kitchen
View to the east in the new kitchen looking through into the parlor room
Looking south on the second floor through the dormer windows. Bedroom to the left, bathroom to the right













