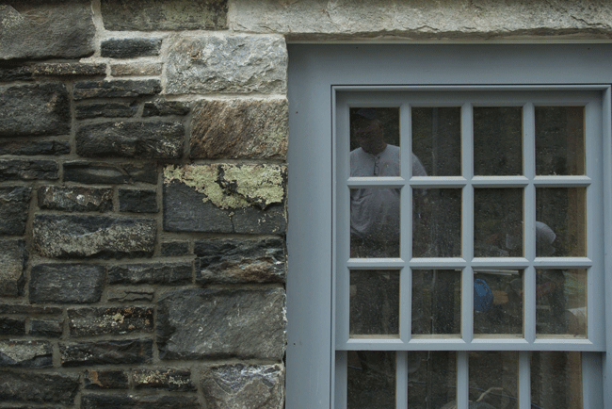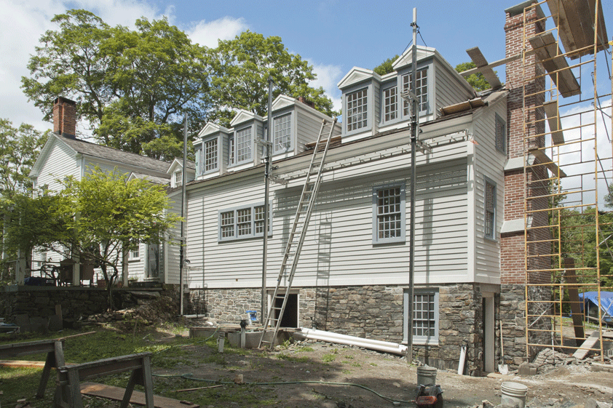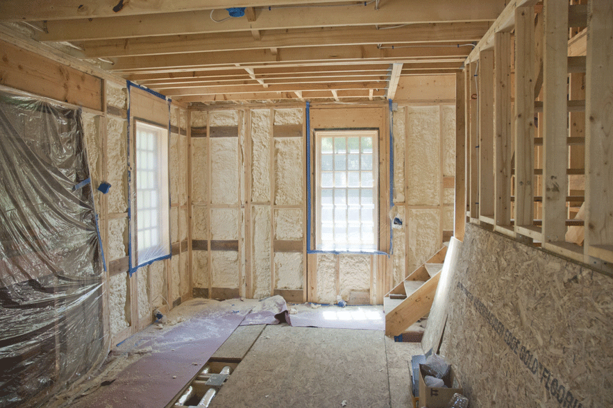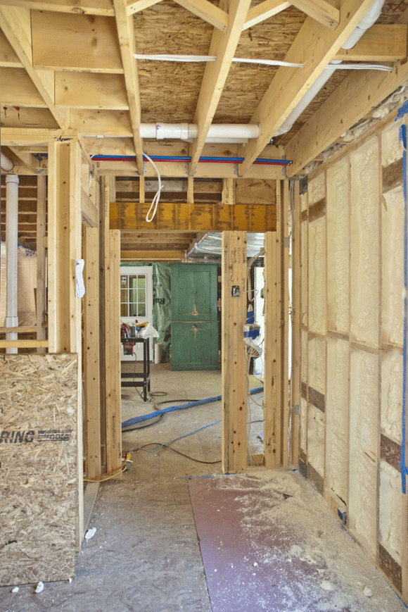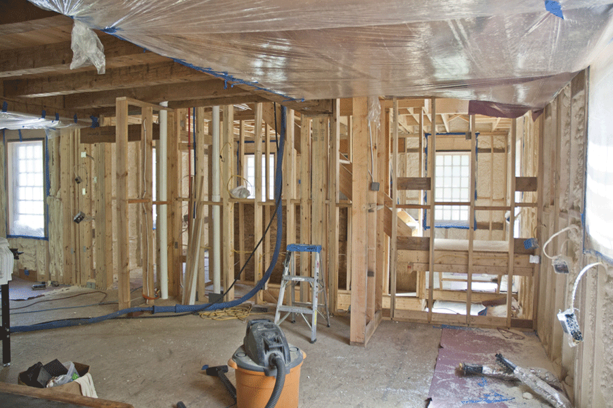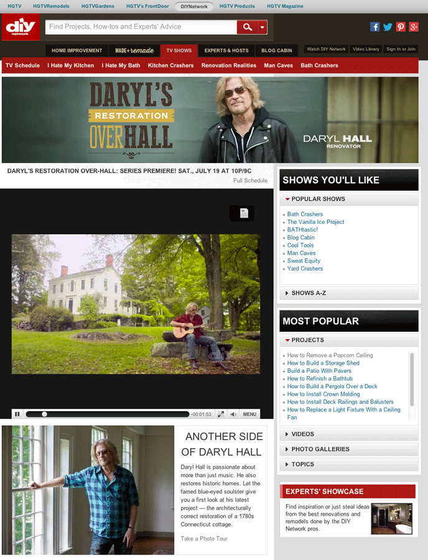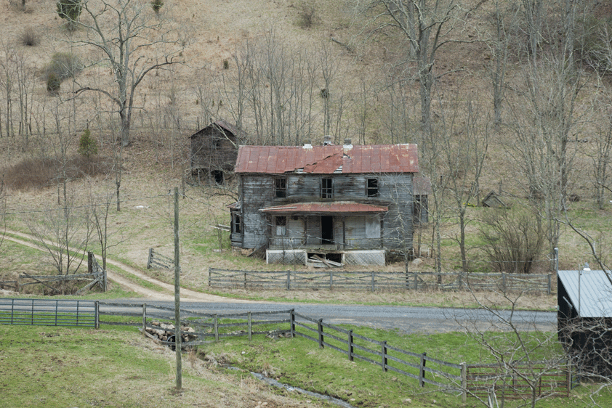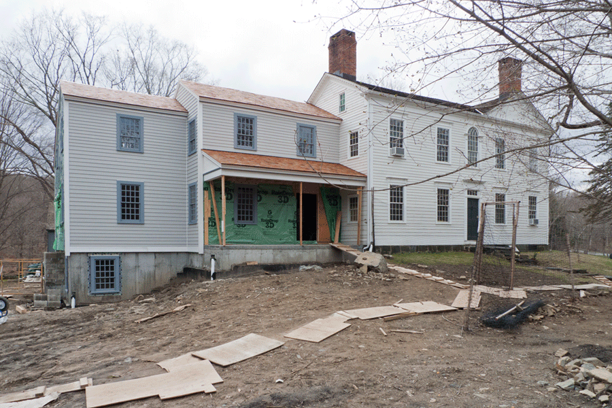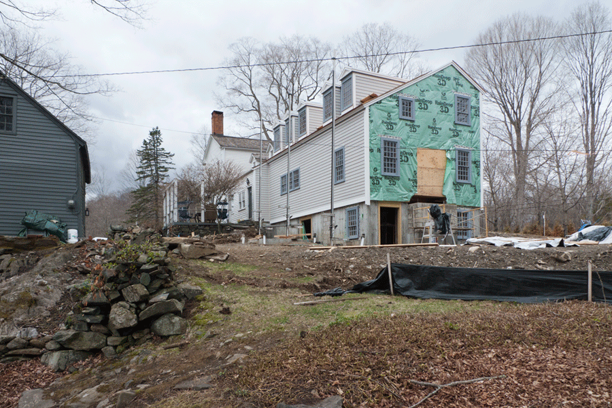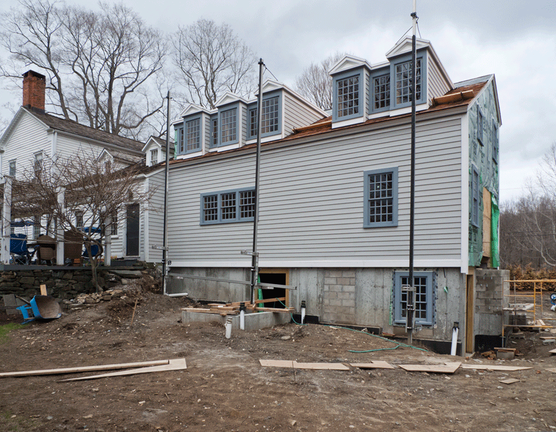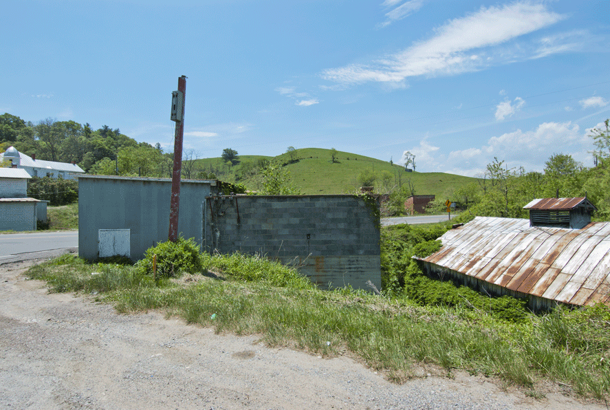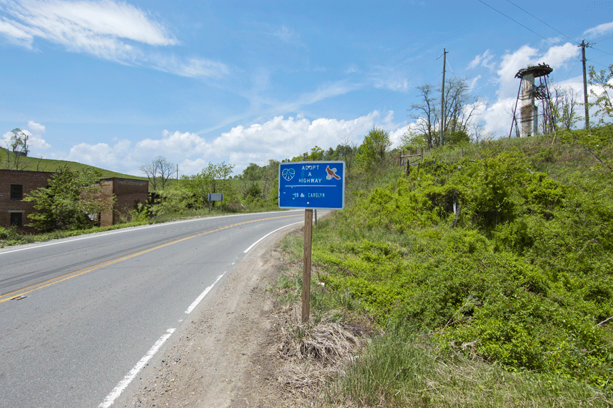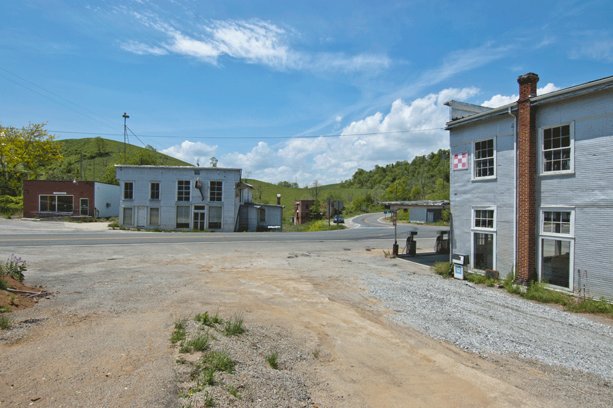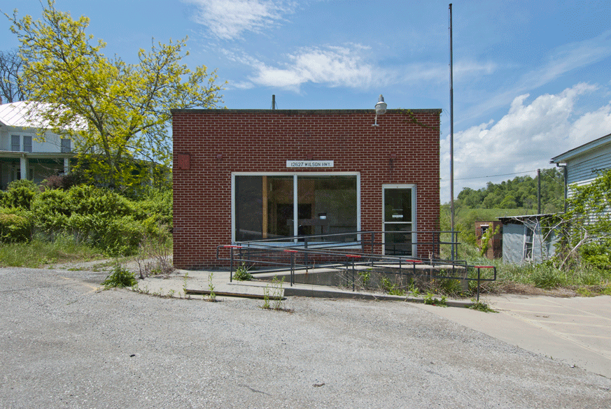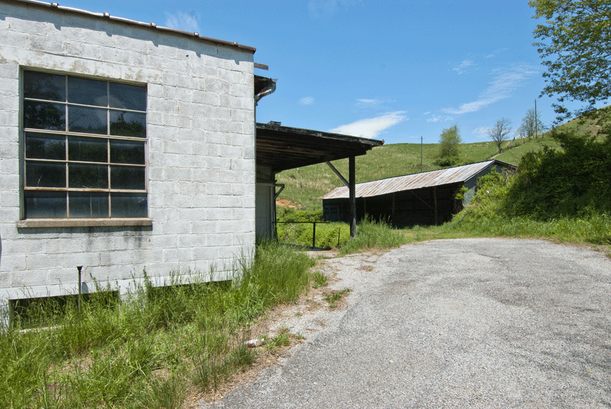Daryl Hall House Project Update 07/28/14
/The film crew's tent at the end of Daryl's driveway- they were here today to film the floor being laid in the Basement Level "Stone Room"
The Daryl Hall project is moving along nicely now, I was there just a few days ago to check on progress. The first site that greeted my eyes was the film crew’s tent at the end of the driveway- they are filming for “Daryl’s Restoration Over Hall”, the ongoing series on the D.I.Y. network. The crew was there to film the mason laying an reproduction antique brick in a herringbone pattern on the floor of the Basement Room we call the “Stone Room”. You can catch the filmed version of this process in an upcoming episode later this summer. Check the D.I.Y. Network’s website for airing time in your location. The idea with the show for season 1 (there will most likely be a season 2, coming in 2015) is to document the design and construction of the addition you’ll see in the following photos.
North side of the house showing the new addition to the left, beginning where the man in the blue shirt is standing
If you go to the archive section of my blog, you can reference the entry for this job back on April 27, 2014, and take a look at where the project was at that point. You’ll notice a number of changes have occurred since then, including the construction of the chimney, and the application of the stone veneer to the foundation level of the house. We had originally intended to use stone from a vendor in New York State, who thought he might be able to find something close to that which was used on the original foundation of the house, but nothing they had really felt right. Daryl and the mason on the project wandered to the rear of the property and found a number of very overgrown stone walls that offered up enough extra material to serve our purposes. It was a rare circumstance to be able to find the exact stone used on the original house. We used it on the exterior of the foundation, the base of the chimney, and on the interior walls of the basement level Stone Room. With a light colored grout, the stone really “pops” and looks very much at home on our addition.
A section of the foundation level of the house showing the stone veneer sourced from the site. The light gray grout at the upper left of the window is the color used throughout the exterior and interior of the Stone Room. The stone to the left is still wet, making the grout look daker in that spot.
Detail of the northeast corner of the additions showing stone veneer on the foundation walls and porch base, and the nearly completed chimney
East end of the Additions- the camera crew is to the left, filming the mason laying the brick herringbone pattern brick on the floor of the "Stone Room"
Southeast corner of the Additions, film crew to the right
South face of addition- the set of three windows between the staging poles to the left are in the Kitchen. The existing house begins just to the left of those windows where the corner bumps out. The second floor dormer windows mark the Bedrooms
The western end of the existing house, the Addition dormers are visible to the right. The old road used to pass by this side of the house
The southest corner of the Stone Room, in the basement of the Addition. The stone veneer is the same here as on the exterior- the beginning of the brick floor is seen to the left
The mason laying the floor bricks in a herringbone pattern
Window detail on the east end of the Stone Room. The window sash and surrounding trim were fabricated from salvaged chestnut wood from Daryl's stockpile
The north wall of the Stone Room, ready for the brick floor installation. Note the post and beam frame that supports the room- this material was also salvaged from Daryl's stockpile of salvaged old house parts
The Stone Room fireplace on the east wall of the Addition
The exterior of the Addition, which is actually two sections, has been designed to appear to have been built some 50 years before the rest of the house. Houses were often expanded as a family’s fortunes would allow, and we wanted to create our Addition as the original, much simpler set of structures. The gray window and door trim you see in the photos is just a primer; it will all be painted white to match the existing house.
The following photos show the interior of the room at the east end of the Addition that we call “Daryl’s Room”- the idea was to create a formal sitting room for Daryl to use as an office and studio. This room is adjacent to the new Kitchen, and will have some of the most elaborate paneling and trim in the house. The material is being fabricated as I write this, and will be delivered to the site for installation on Monday, August 4. Stay tuned for updated photos of this room-it’s small, but will be quite a showpiece.
The east end of Daryl's Room, this fireplace is directly above the fireplace shown above in the Stone Room
The south wall of Daryl's Room. The stair to the right goes up to a second floor Bedroom
The west wall of Daryl's Room looking through the stairway to the Kitchen. This will all be enclosed when finished
The northwest corner of Daryl's Room looking through the doorway to the new Kitchen
Design Elevations of the four walls of Daryl's Room
View to the east in the new Kitchen
The new Kitchen area is a large space, and the view of its east wall is shown above, and the design drawing for the finished space is shown below. You’ll see a niche formed in the framed wall that will be lined with antique delft tile. The niche will enclose an antique cook stove that has been converted to gas. The walls in the new Kitchen space will be feather-edged pine planking.
Proposed east wall of the new Kitchen
North wall of the new Kitchen
South wall of one of the upstairs Bedrooms
Because this project is being documented on the D.I.Y. network, the sequencing of the work is being adjusted so that finished spaces can be shown in the various segments of the show. By the end of this summer (2014) the Kitchen, the Stone Room, and Daryl’s Room will be completed within the show’s nine episodes. Stay tuned to this blog for updated photos of the project, and by all means check out “Daryl’s Restoration Over Hall” on TV for a more complete sense of the job.



